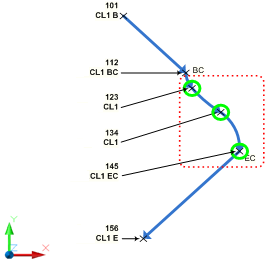Pressure pipe networks are a collection of pipes, fittings,
and appurtenances that make up a pressure system, such as a sanitary
sewer force main or a water line. All of the parts are dynamic and link
together to form a complete network of parts.
Select one of the pipes, and several grips appear, as well as a
context-sensitive ribbon. The midpoint grip allows you to curve the pipe
if it's not a ductile iron pipe, otherwise it will move the pipe. The
context-sensitive ribbon contains tools specific to pressure pipe
networks.
Select one of the fittings. Just like a pipe, it also has grips that
you can use to edit it, and the context-sensitive ribbon shows you
specific options for editing the fitting as well.
On the
Toolspace,
Prospector tab, expand
Pressure Pipe Networks, and then expand
Water. All the pressure pipes, fittings, and appurtenances for this drawing are listed here.
On the
Settings tab of the Toolspace, expand
Pressure Pipe Network, and here is a collection of
Parts Lists.
This is similar to the parts lists for gravity pipes in pipe networks;
however, it contains parts that are specifically designed for pressure
pipe networks only. Expand
Parts Lists, and in this drawing are two Parts Lists:
Water and
Standard.
Pressure pipe networks also have three different catalogs to choose from. On theribbon,
Home tab, expand the
Create Design panel drop-down and select
Set Pressure Pipe Network Catalog. In the Set Pressure Pipe Network Catalog dialog, under the
Catalog Database File: drop-down, you can choose one of the three different catalog files to create a parts list from:
Push on,
Flange, and
Mechanical
parts. Not all part catalogs have the same part. Some contain PVC and
HDPE, while another contains only ductile iron. PVC and HDPE are
bendable, while ductile iron is not. There are valves only in some
lists, while others contain crosses, reducers, caps and other fittings
and appurtenances.
Always set the pressure network catalog before you begin creating
your parts list for pressure pipe networks. It is recommended to create
three parts lists, one for each catalog so you can swap between them as
you design. Click
Cancel to close the dialog.
Back on the
Settings tab of the
Toolspace, under
Pressure Pipe Networks, right-click the
Water parts list and select
Edit. You can see that the Parts List has tabs for
Pressure Pipes,
Fittings, and
Appurtenances. Select the
Pressure Pipes tab and expand
Water. In this tab, there is one type of family for your pressure pipes: ductile iron. Expand
ductile iron,
and there are several sizes available. Each pipe size has a style
associated with it and a render material. To add parts, simply
right-click
Ductile Iron and select
Edit Part Sizes. From here, you can add specific part sizes to your list beyond what you already see.
Similarly, when you select the
Fittings tab and expand
Water,
there are three different types of fittings in the list. When you
expand the different fittings types, there are several sizes available
and each one has a style associated with it and a render material.
Again, you can add sizes by selecting the fitting type, right-clicking,
and selecting
Add Part Size.
And lastly, select the
Appurtenances tab and expand
Water.
There are two different types of valves in this list. When you expand
the different appurtenances, you can see that there are several sizes
available, and each one has a style associated with it and a render
material. After reviewing the Parts List, click Cancel to close it.
In addition to the parts list, a pressure pipe network has an entire list of commands that you can control the defaults for.
On the
Settings tab, there is also a collection for
Pressure Pipes. Under Pressure Pipes are the
Pressure Pipe Styles, which control the display of the pressure pipes, and the
Label Styles for the pressure pipes.
Fittings also have
Fitting Styles and
Label Styles.
Appurtenances have
Appurtenance Styles and
Label Styles as well.
All of those settings can be configured and set up for the pressure
pipes, fittings and appurtenances, so that when you start laying out
your pressure pipe network, all the defaults are correct. You can then
save all this information into a template file so that it is ready to be
used each time you begin a new drawing.
 If the Animations panel is not displayed on the Visualize tab, right-click the Visualize tab and click Panels
If the Animations panel is not displayed on the Visualize tab, right-click the Visualize tab and click Panels 




